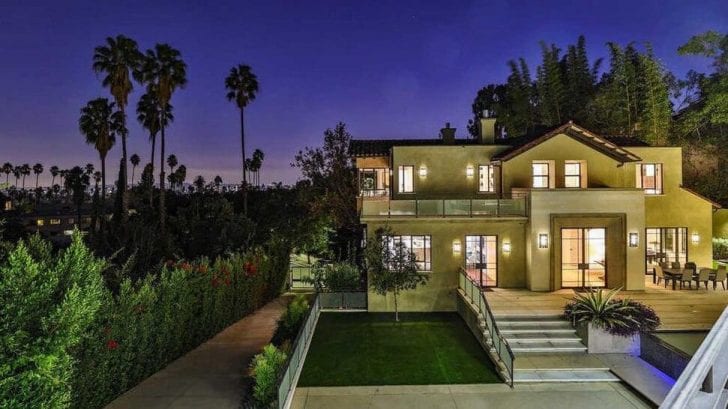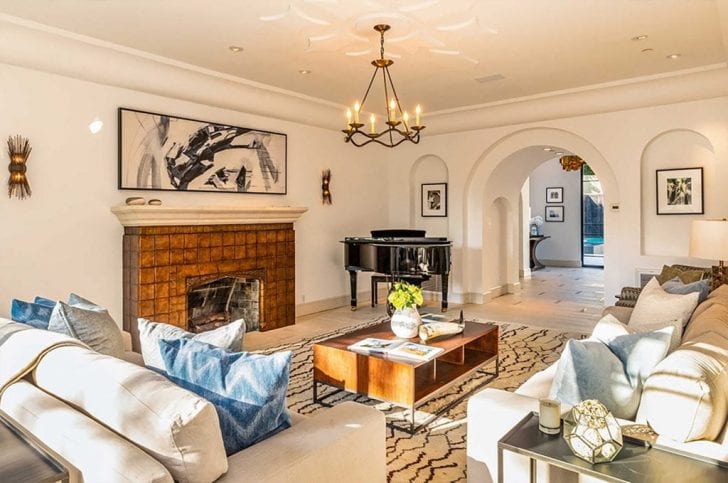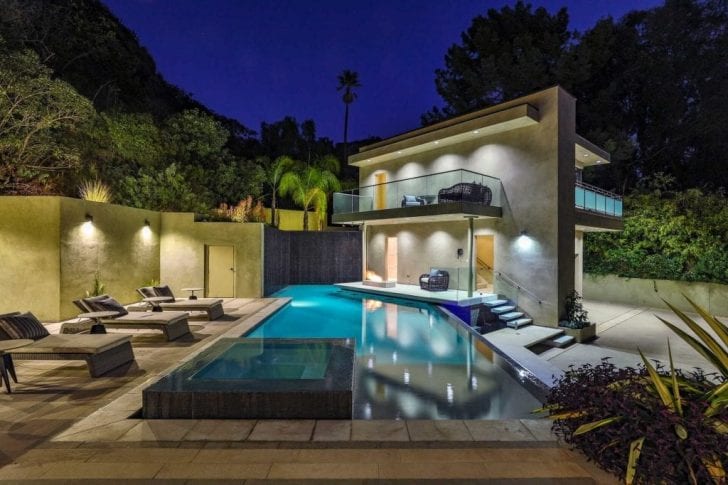Rihanna is everywhere, that’s a fact – you can hear her songs on streaming platforms; in 2018 she became a part of the star-studded ensemble of Ocean’s 8 alongside blockbuster A-listers Sandra Bullock, Cate Blanchett, and Anne Hathaway.
Earlier this year she launched her fashion house under the luxury conglomerate LVMH; her beauty and lingerie lines’ inclusivity made headlines and broke molds in their respective industries, and now she’s making real estate money moves because RiRi is looking for renters for her Hollywood Hills house.
7,100-square-foot Property
The Barbadian multi-hyphenate artist is renting out her three-story, 7,100-square-foot property for $35,000. So, if you’re eyeing to live in this gated paradise where a Craftsman-style home meets Mediterranean contemporary, then you better have her money monthly to get to the good side of the Good Girl Gone Bad hitmaker.

You can rent Rihanna’s Hollywood Hills house for $35,000
If you still think the 30 grand a month is too much for this estate, then you must know that for that amount, aside from the perk of living in a property owned by the Carribean Queen, the place is very much suited for a celebrity royalty.
With its high ceilings, vintage and unique features, arched doorways, large steel-framed windows and doors, home theater, and games room in the main house, an infinity pool, and a guesthouse above the garage where you can park at most two vehicles, you’ll be feeling like the Only Girl (or boy) in the World from the first day of your stay.
Squarish Foyer, Soft Living Room
Upon entering you’ll be welcomed by an interesting pair of brass chandeliers and arched doorways and doors contrasting the geometric party on the foyer – steel-framed rectangular glass doors on the entrance, tiles in angular inlays, staircase in sleek Art Deco, and even the brass chandeliers have quadrilateral details.

The living room is cozy with its soft and rounded features
The living room is cozy even at first glance with the presence of a homey fireplace, and while the foyer is stiff, sleek, and squarish, this room is rich in softness from arched doorways, thick cylindrical ceiling moldings, and also matching arched wall cutouts.
The room also has a subtle drama with its simple neo-Gothic-like chandelier that is surrounded by Medieval-inspired ceiling medallions.
Luxurious on Textures and Materials
The dining area is formal and bright with lunette windows surrounding the area, exposed beams on the ceilings, and another exceptional light fixture hanging from the ceiling.
The kitchen is luxurious if not grand on textures, color, and materials. Compared to the first two rooms there is a darker accent on this room that used a dark wood color or material on the cabinets and beams.
The cabinets and cupboards have an uncommon and somewhat streaky texture, while there is a big T-shaped island in the middle with a gray and white marble countertop on and extending towards the rear end.

The infinity pool and relaxing area mimic a spa resort
The Fenty mogul’s main house has four en suite bedrooms, one located on the first floor and the rest upstairs. The master suite has its private sitting area with wrap-around windows and balcony that showcase a very Hollywood-esque view, fireplace, and a spacious bathroom fit for any A-lister.
Outside the house are an infinity pool and a relaxing station that mimics a spa resort, although it is inconveniently near the garage. The Umbrella singer’s manor was initially put on the market in December 2018 but is unsuccessfully sold for more than $7.5 million.

