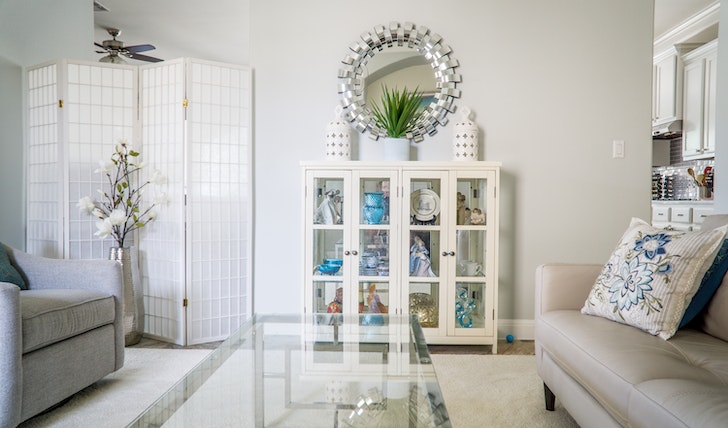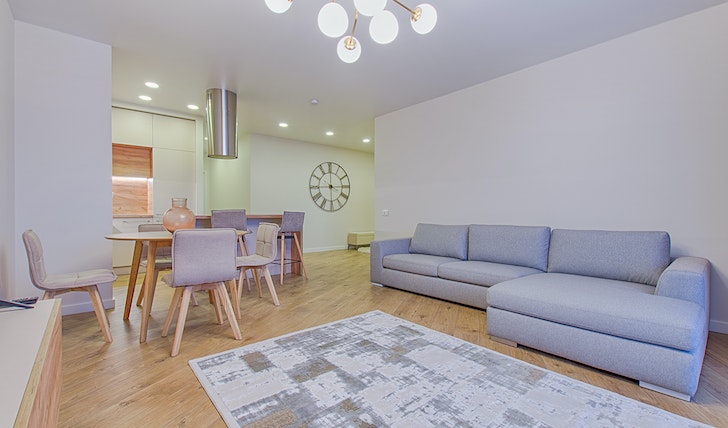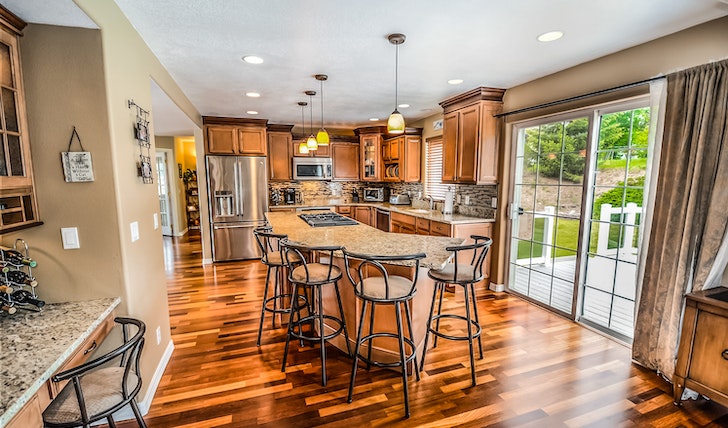As we age, our mobility can become more limited. This can make us feel like we no longer have the same level of independence in our own homes. However, with rising home remodeling trends, you can make your home more accessible not just for older adults but for people with disabilities as well.
The goal of this article is to share some of the latest and most effective trends for creating an accessible home - something that is both functional and aesthetically pleasing.
Curb-less Showers
Curb-less showers are becoming more popular among homeowners for their sleek and modern look, but they also offer benefits for those who need more accessible options.

Mark / Pexels / If you have kids in your house - or people with disabilities - making your home more accessible is a good idea.
They remove the barrier that can often be difficult for individuals with disabilities to navigate, such as stepping over a traditional shower curb. Additionally, the open design of curb-less showers also adds to the overall accessibility of the bathroom.
Universal Design
This is a concept that emerged about two decades ago. Universal Design focuses on creating spaces that are functional for everyone. The trend has gained popularity in recent years. Today, it is making its way into the world of home remodeling.
The idea is to create spaces that are inclusive. This means making them accessible to individuals who have mobility issues and those who do not. Features such as wider doorways, zero-entry showers, and nonslip floors may be common. But there are many other ways to design a space that maximizes its functionality for all.

Veci / Pexels / Aiming at creating spaces that are accessible to everyone, Universal Design is one of the top trends of the day.
Smart Home Technology
This has been around for a while. But it is becoming even more popular as homeowners look to make their homes more accessible. For example, smart lighting can be set up to automatically turn on and off based on motion detection, which is useful for those with limited mobility.
Now, even doors and locks can be controlled through smartphones. Thus, it makes it easier for people to enter and exit their homes without having to physically open or close them.
Accessible Kitchen
The kitchen is one of the most used areas in any home and it also happens to be one of the most dangerous for people with disabilities. Fortunately, there are many ways to make kitchens more accessible, such as lowering countertops for easier access, installing pull-out drawers and shelves, and using automatic faucets and dispensers.

Pixabay / Pexels / The kitchen is one of the most widely used areas in the house. Make it as accessible as you possibly could.
Another key element of an accessible kitchen is ample lighting for clear visibility.
More Open Floor Plans
An open floor plan is ideal for creating a more accessible living space. By removing walls and minimizing the multitude of steps to navigate, an open floor plan allows for easy maneuvering throughout the home.
The access to multiple rooms in one view allows for a clear line of vision, even while seated. In addition, furniture can easily be moved out of the way to make additional access.

